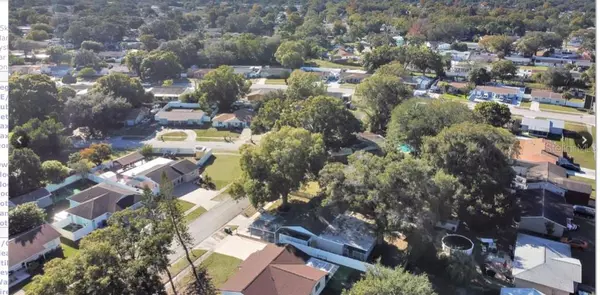For more information regarding the value of a property, please contact us for a free consultation.
8328 GARRISON CIR Tampa, FL 33615
Want to know what your home might be worth? Contact us for a FREE valuation!

Our team is ready to help you sell your home for the highest possible price ASAP
Key Details
Sold Price $430,000
Property Type Single Family Home
Sub Type Single Family Residence
Listing Status Sold
Purchase Type For Sale
Square Footage 1,439 sqft
Price per Sqft $298
Subdivision Townn Country Park Unit 60
MLS Listing ID C7487085
Sold Date 02/29/24
Bedrooms 4
Full Baths 2
Construction Status Completed
HOA Y/N No
Originating Board Stellar MLS
Year Built 1972
Annual Tax Amount $1,436
Lot Size 7,405 Sqft
Acres 0.17
Lot Dimensions 67x110
Property Description
Fully Remodeled, MOVE IN READY! TOWN AND COUNTRY. NO HOA.
4 Bedroom 2 Bath, 1 car Garage, HOA OR VA ACCEPTED HERE.
Split floor plan with open kitchen to living area. Granite counters with waterfall granite over the Island. Slow close cabinets. Stainless Steel Appliances. new roof. Hvac system and 200-amp electric panel. NO ISSUES WITH 4 POINT INSPECTION. House will pass with flying colors.
plenty of space for the family. Large 1 car garage. The back yard is fenced in with a large workshop shed on a slab with electric. Roofed wooden Patio for entertaining. Not in a Flood Zone! Great quality home in highly sought out area OF TOWN N COUNTRY.
Location
State FL
County Hillsborough
Community Townn Country Park Unit 60
Zoning RSC-6
Interior
Interior Features Open Floorplan
Heating Central
Cooling Central Air
Flooring Ceramic Tile, Laminate
Fireplace false
Appliance Dishwasher, Disposal, Microwave, Range, Refrigerator
Laundry In Garage
Exterior
Exterior Feature French Doors, Lighting, Sidewalk, Storage
Garage Spaces 1.0
Utilities Available Electricity Available, Sewer Connected
Roof Type Shingle
Attached Garage true
Garage true
Private Pool No
Building
Story 1
Entry Level One
Foundation Slab
Lot Size Range 0 to less than 1/4
Sewer Public Sewer
Water Public
Structure Type Block
New Construction false
Construction Status Completed
Others
Pets Allowed Yes
Senior Community No
Ownership Fee Simple
Acceptable Financing Cash, Conventional, FHA, VA Loan
Listing Terms Cash, Conventional, FHA, VA Loan
Special Listing Condition None
Read Less

© 2025 My Florida Regional MLS DBA Stellar MLS. All Rights Reserved.
Bought with AVENUE HOMES LLC



