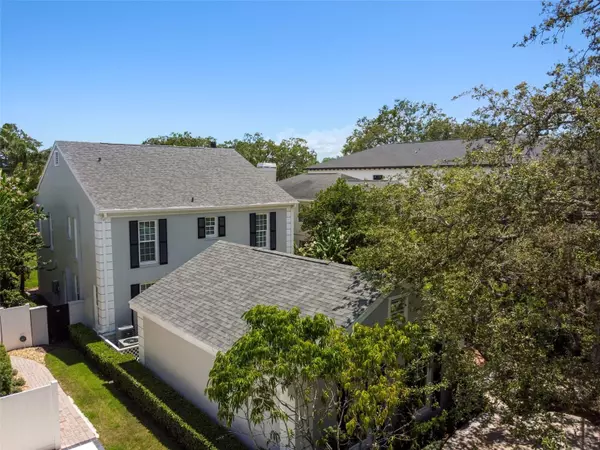For more information regarding the value of a property, please contact us for a free consultation.
3008 W HAWTHORNE RD Tampa, FL 33611
Want to know what your home might be worth? Contact us for a FREE valuation!

Our team is ready to help you sell your home for the highest possible price ASAP
Key Details
Sold Price $1,645,000
Property Type Single Family Home
Sub Type Single Family Residence
Listing Status Sold
Purchase Type For Sale
Square Footage 2,720 sqft
Price per Sqft $604
Subdivision Boulevard Heights
MLS Listing ID T3457559
Sold Date 09/01/23
Bedrooms 4
Full Baths 3
Half Baths 1
Construction Status Completed
HOA Y/N No
Originating Board Stellar MLS
Year Built 1982
Annual Tax Amount $11,698
Lot Size 9,147 Sqft
Acres 0.21
Lot Dimensions 50x185
Property Description
Under contract-accepting backup offers. Nestled on one of South Tampa's most picturesque streets, this stunning home has undergone exceptional updates! Upon entry are elegant formal living and dining rooms, adorned with charming decorative wainscoting. Adjacent to the dining room, you'll find a convenient butler's pantry and bar featuring pull-out shelving and a wine refrigerator, seamlessly connecting to the kitchen. The kitchen itself is a culinary dream, showcasing white wood cabinets with soft close drawers, under-cabinet lighting, a 30" stainless steel sink, and high-end stainless steel Miele appliances, including double wall ovens and a 5-burner gas stovetop. The generously sized center island boasts beautiful granite countertops and a breakfast bar, providing ample storage and a perfect gathering spot. The kitchen flows open to the expansive family room, complete with a cozy wood-burning fireplace, built-in shelves, and French doors that open up to the extraordinary pool area. This outdoor oasis features a covered porch, a spacious brick patio, convenient gas plumbing for a grill, and a generous green space. Upstairs, discover the incredible master suite, boasting a spacious walk-in closet and a luxurious bathroom adorned with granite sinks, a marble shower with a shell backsplash, and French doors that lead to a balcony overlooking the enchanting backyard and pool area. Two additional bedrooms, which share a center hall bath, along with an ensuite fourth bedroom, complete the upper level of this inviting home.
Additional features and recent updates include beautiful hand-scraped walnut stained wood floors throughout, 2 HVAC systems, a circular driveway adorned with tabby shell and Chicago brick, meticulously landscaped grounds, plantation shutters, and energy-efficient PGT vinyl windows throughout the house. Located just one block off Bayshore, this residence offers a truly exceptional living experience in the heart of South Tampa.
Location
State FL
County Hillsborough
Community Boulevard Heights
Zoning RS-60
Rooms
Other Rooms Den/Library/Office, Family Room, Formal Dining Room Separate, Inside Utility
Interior
Interior Features Ceiling Fans(s), Crown Molding, Dry Bar, Eat-in Kitchen, Kitchen/Family Room Combo, Master Bedroom Upstairs, Stone Counters, Walk-In Closet(s)
Heating Central, Zoned
Cooling Central Air, Zoned
Flooring Ceramic Tile, Wood
Fireplaces Type Family Room, Wood Burning
Furnishings Unfurnished
Fireplace true
Appliance Bar Fridge, Built-In Oven, Convection Oven, Dishwasher, Disposal, Gas Water Heater, Microwave, Other, Range Hood, Refrigerator, Wine Refrigerator
Laundry Inside, Laundry Room
Exterior
Exterior Feature Balcony, French Doors, Irrigation System, Lighting
Parking Features Circular Driveway, Driveway, Garage Door Opener, Garage Faces Side
Garage Spaces 2.0
Fence Wood
Pool Other
Utilities Available Cable Available, Electricity Available, Electricity Connected, Natural Gas Available, Sewer Available, Sewer Connected, Water Available, Water Connected
Roof Type Shingle
Porch Covered, Patio, Rear Porch
Attached Garage true
Garage true
Private Pool Yes
Building
Lot Description City Limits, Paved
Story 2
Entry Level Two
Foundation Slab
Lot Size Range 0 to less than 1/4
Sewer Public Sewer
Water Public
Architectural Style Traditional
Structure Type Block, Stucco
New Construction false
Construction Status Completed
Schools
Elementary Schools Ballast Point-Hb
Middle Schools Madison-Hb
High Schools Robinson-Hb
Others
Senior Community No
Ownership Fee Simple
Acceptable Financing Cash, Conventional
Listing Terms Cash, Conventional
Special Listing Condition None
Read Less

© 2025 My Florida Regional MLS DBA Stellar MLS. All Rights Reserved.
Bought with COMPASS FLORIDA, LLC



