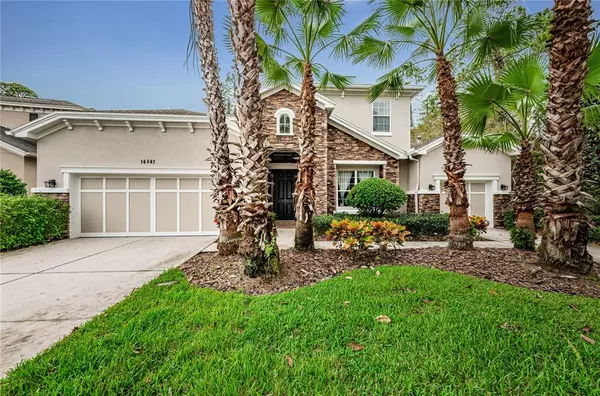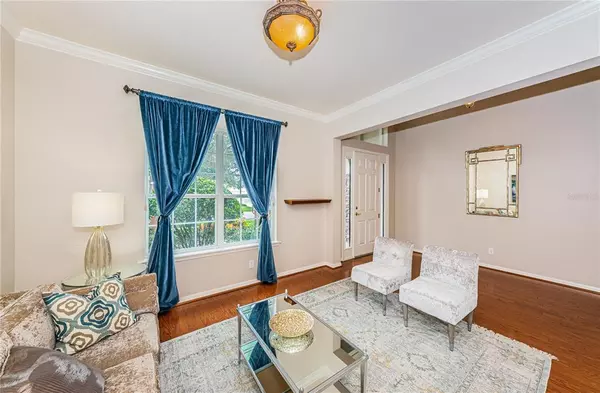For more information regarding the value of a property, please contact us for a free consultation.
14847 TUDOR CHASE DR Tampa, FL 33626
Want to know what your home might be worth? Contact us for a FREE valuation!

Our team is ready to help you sell your home for the highest possible price ASAP
Key Details
Sold Price $1,000,000
Property Type Single Family Home
Sub Type Single Family Residence
Listing Status Sold
Purchase Type For Sale
Square Footage 4,354 sqft
Price per Sqft $229
Subdivision Waterchase Ph 6
MLS Listing ID T3407820
Sold Date 03/31/23
Bedrooms 4
Full Baths 3
Construction Status Completed
HOA Fees $186/qua
HOA Y/N Yes
Originating Board Stellar MLS
Year Built 2006
Annual Tax Amount $11,085
Lot Size 0.260 Acres
Acres 0.26
Lot Dimensions 85x131
Property Description
NEW PRICE and BRAND NEW ROOF! MOVE-IN READY TODAY! We are pleased to present 14847 Tudor Chase Drive, a true HOME offering a very comfortable multi-generational floor plan with abundant living space at almost 4400 SF with large screened in pavered patio, covered lanai and garage space for 3 cars. Smart one level living with FIRST FLOOR majestic OWNER'S SUITE with two large separate closets and spacious master bath that includes standalone shower, double vanity and Roman Tub; FIRST FLOOR spacious 2nd BEDROOM; dedicated HOME OFFICE; Eat-In Kitchen that opens to family room and cozy fireplace; Dining room with SOARING ceilings and an elegantly comfortable living room space upon entry to the home. SECOND Floor offers a HUGE Bonus Room (approx. 20x19) and BEDROOMS 3 and 4 with 3rd full bath. Most recent investments include newly painted exterior October 2022; 2 of 3 HVAC systems replaced (2019 and 2022). Home is located on a special lot with large, private side yard bordering conservation property on back and side. Waterchase is a beautiful community offering an abundance of AMENITIES that includes a social events staff and clubhouse with RESORT POOL, tennis courts, basketball courts, gym, soccer field and a playground. 24-hour guard gated security for peace of mind. Lined with sidewalks throughout the community and roundabouts, as well, neighborhood has been well-designed for outdoor activities and enjoying the healthy lifestyle that Florida offers year-round. Waterchase is located in wildly popular 33626 zip code of NW Hillsborough County - known for its excellent schools, very convenient proximity to great restaurants, the beaches, and the Tampa International Airport. Home is shown by appointment and listing agent accompany - please make arrangements for your showing today! Owners will also consider annual lease at $7500/month.
Location
State FL
County Hillsborough
Community Waterchase Ph 6
Zoning PD
Rooms
Other Rooms Bonus Room, Den/Library/Office, Inside Utility
Interior
Interior Features Eat-in Kitchen, High Ceilings, Kitchen/Family Room Combo, Master Bedroom Main Floor, Stone Counters, Vaulted Ceiling(s), Walk-In Closet(s), Window Treatments
Heating Central
Cooling Central Air
Flooring Carpet, Tile, Tile
Fireplaces Type Gas
Fireplace true
Appliance Dishwasher, Disposal, Gas Water Heater, Microwave, Range, Refrigerator, Water Softener
Laundry Inside, In Kitchen
Exterior
Exterior Feature Irrigation System, Sidewalk
Parking Features Driveway, Garage Door Opener, Split Garage
Garage Spaces 3.0
Pool Other
Community Features Association Recreation - Owned, Deed Restrictions, Fitness Center, Gated, Golf Carts OK, Irrigation-Reclaimed Water, Park, Playground, Pool, Sidewalks, Tennis Courts
Utilities Available BB/HS Internet Available, Electricity Connected, Natural Gas Connected, Sewer Connected, Sprinkler Recycled, Street Lights, Underground Utilities, Water Connected
Amenities Available Basketball Court, Clubhouse, Fitness Center, Gated, Park, Playground, Pool, Security, Tennis Court(s)
View Trees/Woods
Roof Type Shingle
Porch Covered, Patio, Screened
Attached Garage true
Garage true
Private Pool No
Building
Lot Description Conservation Area, In County, Sidewalk, Paved, Private
Story 2
Entry Level Two
Foundation Slab
Lot Size Range 1/4 to less than 1/2
Sewer Public Sewer
Water Public
Architectural Style Contemporary
Structure Type Block, Stucco, Wood Frame
New Construction false
Construction Status Completed
Schools
Elementary Schools Bryant-Hb
Middle Schools Farnell-Hb
High Schools Sickles-Hb
Others
Pets Allowed Yes
HOA Fee Include Guard - 24 Hour, Pool
Senior Community No
Pet Size Extra Large (101+ Lbs.)
Ownership Fee Simple
Monthly Total Fees $186
Acceptable Financing Cash, Conventional, VA Loan
Membership Fee Required Required
Listing Terms Cash, Conventional, VA Loan
Num of Pet 4
Special Listing Condition None
Read Less

© 2025 My Florida Regional MLS DBA Stellar MLS. All Rights Reserved.
Bought with COLDWELL BANKER REALTY



