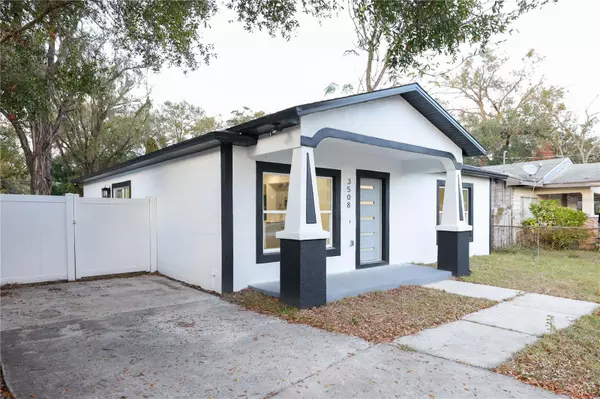3508 E 24TH AVE Tampa, FL 33605
UPDATED:
02/11/2025 05:10 AM
Key Details
Property Type Single Family Home
Sub Type Single Family Residence
Listing Status Active
Purchase Type For Sale
Square Footage 1,355 sqft
Price per Sqft $280
Subdivision Jackson Heights 3Rd Add
MLS Listing ID TB8326682
Bedrooms 4
Full Baths 2
Construction Status Completed
HOA Y/N No
Originating Board Stellar MLS
Year Built 2007
Annual Tax Amount $4,212
Lot Size 4,791 Sqft
Acres 0.11
Lot Dimensions 50x100
Property Description
Welcome to your move in ready dream home is a stunning single-story home centrally located in East Tampa! This four-bedroom home combines modern elegance with practical design. Highlights include a dream kitchen with quartz countertops and stainless-steel appliances, a spacious backyard, and a large primary suite. Additional features include three secondary bedrooms. 42in shaker cabinetry, luxury vinyl plank flooring, blinds throughout and more. This neighborhood is close to popular Florida attractions. Local shopping at the malls and Tampa night life and the cultural offerings of Tampa and Orlando. Don't miss the chance to make this your dream home and enjoy the rewards of a vibrant neighborhood, and an unbeatable location.
Location
State FL
County Hillsborough
Community Jackson Heights 3Rd Add
Zoning RS-50
Interior
Interior Features Ceiling Fans(s), Kitchen/Family Room Combo, Open Floorplan, Primary Bedroom Main Floor
Heating Central
Cooling Central Air
Flooring Luxury Vinyl
Fireplace false
Appliance Dishwasher, Disposal, Electric Water Heater, Microwave, Range, Range Hood, Refrigerator
Laundry Inside
Exterior
Exterior Feature Hurricane Shutters
Parking Features Driveway
Fence Vinyl
Utilities Available Cable Available, Electricity Connected, Phone Available, Public, Sewer Connected, Water Connected
View City
Roof Type Shingle
Garage false
Private Pool No
Building
Story 1
Entry Level One
Foundation Slab
Lot Size Range 0 to less than 1/4
Sewer Public Sewer
Water None
Structure Type Block
New Construction true
Construction Status Completed
Schools
Elementary Schools Oak Park-Hb
Middle Schools Greco-Hb
High Schools Middleton-Hb
Others
Pets Allowed Yes
Senior Community No
Ownership Fee Simple
Acceptable Financing Cash, Conventional, FHA, VA Loan
Listing Terms Cash, Conventional, FHA, VA Loan
Special Listing Condition None
Virtual Tour https://www.propertypanorama.com/instaview/stellar/TB8326682




