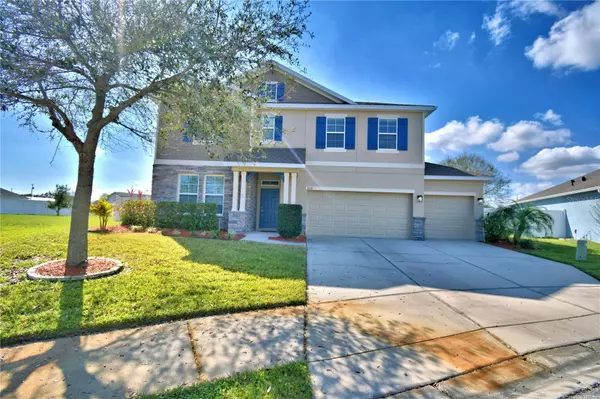1510 SHOREWOOD DR Auburndale, FL 33823
UPDATED:
02/10/2025 03:49 PM
Key Details
Property Type Single Family Home
Sub Type Single Family Residence
Listing Status Active
Purchase Type For Sale
Square Footage 3,018 sqft
Price per Sqft $154
Subdivision Berkley Reserve Rep
MLS Listing ID P4933648
Bedrooms 4
Full Baths 3
Half Baths 1
HOA Fees $400/ann
HOA Y/N Yes
Originating Board Stellar MLS
Year Built 2015
Annual Tax Amount $4,511
Lot Size 0.400 Acres
Acres 0.4
Property Description
Location
State FL
County Polk
Community Berkley Reserve Rep
Zoning 0100
Rooms
Other Rooms Bonus Room, Inside Utility
Interior
Interior Features Ceiling Fans(s), High Ceilings, Open Floorplan, Primary Bedroom Main Floor, Thermostat, Walk-In Closet(s)
Heating Electric
Cooling Central Air
Flooring Carpet, Ceramic Tile, Wood
Furnishings Negotiable
Fireplace false
Appliance Convection Oven, Dishwasher, Disposal, Dryer, Microwave, Refrigerator, Washer
Laundry Laundry Room
Exterior
Exterior Feature Sidewalk, Sliding Doors
Garage Spaces 3.0
Fence Fenced
Utilities Available Electricity Connected, Public
Roof Type Shingle
Attached Garage true
Garage true
Private Pool No
Building
Entry Level Two
Foundation Slab
Lot Size Range 1/4 to less than 1/2
Sewer Public Sewer
Water Public
Structure Type Stone,Stucco
New Construction false
Others
Pets Allowed Yes
Senior Community No
Ownership Fee Simple
Monthly Total Fees $33
Membership Fee Required Required
Special Listing Condition None
Virtual Tour https://youtu.be/ucOAbtPipuM?si=netklTujcMoCiQZj




