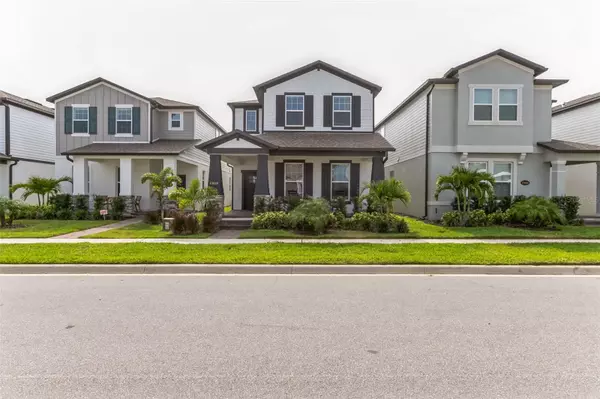13819 LANYARD WAY Winter Garden, FL 34787
UPDATED:
02/10/2025 10:27 PM
Key Details
Property Type Single Family Home
Sub Type Single Family Residence
Listing Status Active
Purchase Type For Sale
Square Footage 2,807 sqft
Price per Sqft $245
Subdivision Encore/Ovation Ph 3
MLS Listing ID O6279135
Bedrooms 4
Full Baths 3
Half Baths 1
HOA Fees $182/mo
HOA Y/N Yes
Originating Board Stellar MLS
Year Built 2022
Annual Tax Amount $8,293
Lot Size 3,484 Sqft
Acres 0.08
Property Description
As you step inside, you're greeted by an open-concept floor plan adorned with ceramic tile flooring in the foyer, kitchen, laundry, and all bathrooms, providing both durability and style. The designer kitchen boasts 42” wood-front cabinets, granite countertops, and a suite of stainless steel GE® gas appliances, making it a chef's dream.
The spacious living areas are complemented by painted raised panel interior doors, brushed nickel doorknobs, and a custom lighting package featuring energy-efficient LED bulbs. The primary suite is a private retreat, offering adult-height granite vanities, a framed shower enclosure, and premium Moen® plumbing fixtures.
Built with energy efficiency in mind, this home features a 14 SEER Energy Star® 3.1 rated high-efficiency air handler and heat pump combination, a tankless gas water heater, and R-38 fiberglass ceiling insulation, ensuring comfort year-round while reducing utility costs.
The exterior is equally impressive, with brick pavers enhancing the entry, walkway, driveway, and lanai/patio areas. The landscape package includes Floratam (St. Augustine) sod and an automatic sprinkler system, ensuring lush, green surroundings with minimal effort.
Located in a vibrant community, residents have access to a resort-style pool and clubhouse, a state-of-the-art gym, a dog park, and playgrounds, offering ample recreational opportunities for all ages.
Experience the perfect blend of luxury, convenience, and community at 13819 Lanyard Way. This home is not just a place to live but a lifestyle to embrace.
Location
State FL
County Orange
Community Encore/Ovation Ph 3
Zoning P-D
Interior
Interior Features Ceiling Fans(s), High Ceilings, PrimaryBedroom Upstairs, Solid Surface Counters, Stone Counters, Thermostat
Heating Central, Electric
Cooling Central Air
Flooring Carpet, Ceramic Tile
Furnishings Unfurnished
Fireplace false
Appliance Cooktop, Dishwasher, Dryer, Microwave, Refrigerator, Tankless Water Heater, Washer
Laundry Laundry Room, Upper Level
Exterior
Exterior Feature Irrigation System, Lighting, Rain Gutters, Sidewalk
Parking Features Alley Access, Curb Parking, Driveway, Garage Door Opener, Garage Faces Rear, Guest
Garage Spaces 2.0
Community Features Clubhouse, Community Mailbox, Dog Park, Fitness Center, Irrigation-Reclaimed Water, Park, Playground, Pool, Sidewalks
Utilities Available Cable Connected, Electricity Connected, Natural Gas Connected, Sewer Connected, Street Lights, Water Connected
Amenities Available Clubhouse, Fitness Center, Maintenance, Park, Playground, Pool
Roof Type Shingle
Porch Front Porch, Rear Porch, Screened
Attached Garage true
Garage true
Private Pool No
Building
Story 2
Entry Level Two
Foundation Slab
Lot Size Range 0 to less than 1/4
Builder Name M/I Homes
Sewer Public Sewer
Water Public
Structure Type Block,Stucco
New Construction true
Schools
Elementary Schools Water Spring Elementary
Middle Schools Water Spring Middle
High Schools Horizon High School
Others
Pets Allowed Yes
HOA Fee Include Pool,Maintenance,Recreational Facilities
Senior Community No
Ownership Fee Simple
Monthly Total Fees $182
Acceptable Financing Cash, Conventional, FHA, VA Loan
Membership Fee Required Required
Listing Terms Cash, Conventional, FHA, VA Loan
Special Listing Condition None
Virtual Tour https://www.propertypanorama.com/instaview/stellar/O6279135




