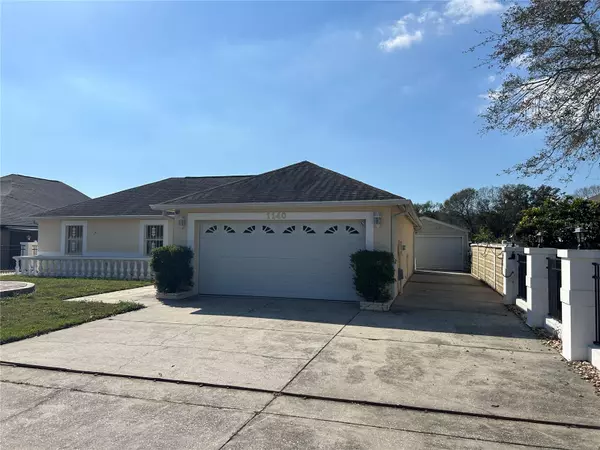1140 S 69TH ST Tampa, FL 33619
UPDATED:
02/10/2025 03:49 PM
Key Details
Property Type Single Family Home
Sub Type Single Family Residence
Listing Status Active
Purchase Type For Sale
Square Footage 1,269 sqft
Price per Sqft $287
Subdivision Kingston Heights
MLS Listing ID TB8348446
Bedrooms 3
Full Baths 2
HOA Y/N No
Originating Board Stellar MLS
Year Built 1995
Annual Tax Amount $1,401
Lot Size 6,969 Sqft
Acres 0.16
Lot Dimensions 70x100
Property Description
Location
State FL
County Hillsborough
Community Kingston Heights
Zoning RSC-9
Rooms
Other Rooms Den/Library/Office
Interior
Interior Features Living Room/Dining Room Combo, Open Floorplan, Primary Bedroom Main Floor, Solid Surface Counters, Solid Wood Cabinets, Split Bedroom, Vaulted Ceiling(s), Walk-In Closet(s)
Heating Central, Electric
Cooling Central Air
Flooring Ceramic Tile
Fireplace false
Appliance Cooktop, Electric Water Heater, Microwave, Refrigerator
Laundry In Garage
Exterior
Exterior Feature Irrigation System, Lighting, Rain Gutters
Parking Features Garage Door Opener, Oversized
Garage Spaces 2.0
Fence Fenced, Masonry
Utilities Available Electricity Connected, Public, Sewer Connected, Water Connected
Waterfront Description Creek
View Y/N Yes
Water Access Yes
Water Access Desc Creek
View Water
Roof Type Shingle
Porch Front Porch
Attached Garage true
Garage true
Private Pool No
Building
Lot Description Private
Story 1
Entry Level One
Foundation Slab
Lot Size Range 0 to less than 1/4
Sewer Public Sewer
Water Public
Architectural Style Contemporary
Structure Type Stucco
New Construction false
Others
Pets Allowed Yes
Senior Community No
Ownership Fee Simple
Acceptable Financing Cash, Conventional, FHA, VA Loan
Listing Terms Cash, Conventional, FHA, VA Loan
Special Listing Condition None
Virtual Tour https://www.propertypanorama.com/instaview/stellar/TB8348446




