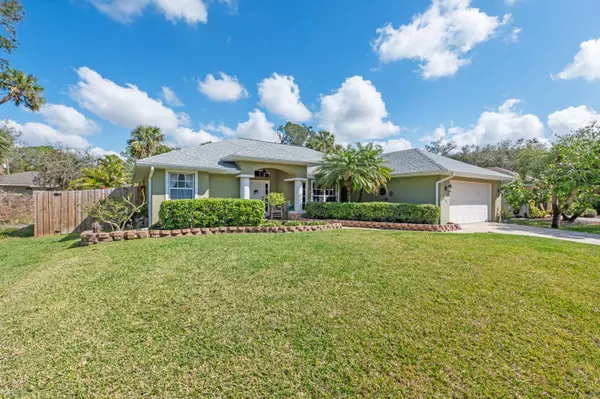1232 MARILYN LN North Port, FL 34286
UPDATED:
02/10/2025 03:49 PM
Key Details
Property Type Single Family Home
Sub Type Single Family Residence
Listing Status Active
Purchase Type For Sale
Square Footage 2,198 sqft
Price per Sqft $218
Subdivision Port Charlotte Sub 07
MLS Listing ID N6137021
Bedrooms 3
Full Baths 2
Half Baths 1
HOA Y/N No
Originating Board Stellar MLS
Year Built 2005
Annual Tax Amount $5,892
Lot Size 10,018 Sqft
Acres 0.23
Property Description
Discover your dream home in this stunning 3-bedroom, 2 ½ bath residence that captures the essence of tropical paradise. From the moment you step inside, you'll be enchanted by warm tile floors that seamlessly flow throughout the open floor plan, creating an inviting and cohesive living space.
The architectural ceilings add an element of grandeur, while the split bedroom layout ensures privacy for all. The exquisite kitchen is a chef's delight, featuring wood cabinetry, granite countertops, and ample space for culinary creativity.
Step outside to find the luxurious saltwater pool, perfect for rejuvenating swims and entertaining guests. The surrounding paver lanai including outdoor shower and bath, pool deck, and patio with a fire pit extend endless opportunities for relaxation and enjoyment in this secluded retreat.
All of this luxury is nestled within a private, tropical-like oasis, providing the perfect backdrop for your new home. Don't miss the chance to make this exceptional property yours! Near fine dining, shopping, Tampa Bay Rays Spring training, Cool Day Park, beaches, easy access to route 75.
Location
State FL
County Sarasota
Community Port Charlotte Sub 07
Zoning RSF2
Interior
Interior Features Ceiling Fans(s), Coffered Ceiling(s), Eat-in Kitchen, High Ceilings, Kitchen/Family Room Combo, L Dining, Open Floorplan, Primary Bedroom Main Floor, Smart Home, Solid Wood Cabinets, Split Bedroom, Stone Counters, Thermostat, Vaulted Ceiling(s), Walk-In Closet(s), Window Treatments
Heating Electric, Heat Pump
Cooling Central Air
Flooring Ceramic Tile
Fireplace false
Appliance Dishwasher, Disposal, Dryer, Electric Water Heater, Ice Maker, Microwave, Range, Refrigerator, Washer, Water Softener
Laundry Electric Dryer Hookup, Laundry Room
Exterior
Exterior Feature Hurricane Shutters, Irrigation System, Lighting, Outdoor Shower, Private Mailbox, Rain Gutters, Sliding Doors
Parking Features Garage Door Opener
Garage Spaces 2.0
Pool In Ground, Lighting, Outside Bath Access, Salt Water
Utilities Available BB/HS Internet Available, Cable Connected, Electricity Connected, Water Connected
Roof Type Shingle
Porch Covered, Deck, Front Porch, Patio, Rear Porch, Screened
Attached Garage true
Garage true
Private Pool Yes
Building
Entry Level One
Foundation Slab
Lot Size Range 0 to less than 1/4
Builder Name PREMIER HOMES OF SOUTH FL LLC
Sewer Septic Tank
Water Well
Structure Type Block,Stucco
New Construction false
Others
Senior Community No
Ownership Fee Simple
Acceptable Financing Cash, Conventional
Listing Terms Cash, Conventional
Special Listing Condition None
Virtual Tour https://my.matterport.com/show/?m=USUQw3iTNjo




