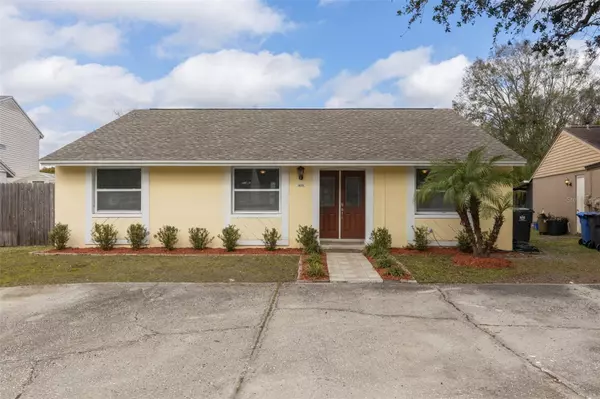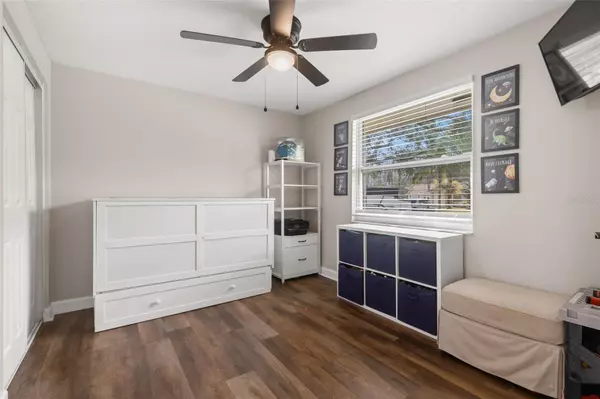16135 SANDCREST WAY Tampa, FL 33618
UPDATED:
02/09/2025 03:49 PM
Key Details
Property Type Single Family Home
Sub Type Single Family Residence
Listing Status Active
Purchase Type For Sale
Square Footage 1,420 sqft
Price per Sqft $281
Subdivision Ranchester Unit Ii
MLS Listing ID TB8348260
Bedrooms 4
Full Baths 2
HOA Y/N No
Originating Board Stellar MLS
Year Built 1979
Annual Tax Amount $4,242
Lot Size 5,227 Sqft
Acres 0.12
Property Description
Inside, you'll find an open floor plan with modern updates throughout, including luxury vinyl flooring, a brand-new custom fireplace, and upgraded electrical and windows. The stylish kitchen and bathrooms have been thoughtfully enhanced to provide both functionality and elegance.
Step outside into the beautifully landscaped backyard, where a newly installed fire pit sets the stage for unforgettable gatherings and cozy evenings under the stars. With a brand-new roof and high-end finishes, this home offers both comfort and peace of mind.
Don't miss your chance to own this move-in-ready gem—schedule your showing today!
Location
State FL
County Hillsborough
Community Ranchester Unit Ii
Zoning PD
Interior
Interior Features Ceiling Fans(s), Kitchen/Family Room Combo, Living Room/Dining Room Combo, Open Floorplan, Solid Wood Cabinets, Stone Counters, Window Treatments
Heating Central
Cooling Central Air
Flooring Luxury Vinyl
Fireplaces Type Electric, Living Room
Fireplace true
Appliance Dishwasher, Disposal, Microwave, Range, Refrigerator, Water Softener
Laundry Laundry Room
Exterior
Exterior Feature Private Mailbox, Sidewalk, Sliding Doors
Utilities Available Public
View Y/N Yes
Roof Type Shingle
Garage false
Private Pool No
Building
Entry Level One
Foundation Block
Lot Size Range 0 to less than 1/4
Sewer Public Sewer
Water Public
Structure Type Block
New Construction false
Others
Pets Allowed Cats OK, Dogs OK
Senior Community No
Ownership Fee Simple
Acceptable Financing Cash, Conventional, FHA, VA Loan
Listing Terms Cash, Conventional, FHA, VA Loan
Special Listing Condition None
Virtual Tour https://www.propertypanorama.com/instaview/stellar/TB8348260




