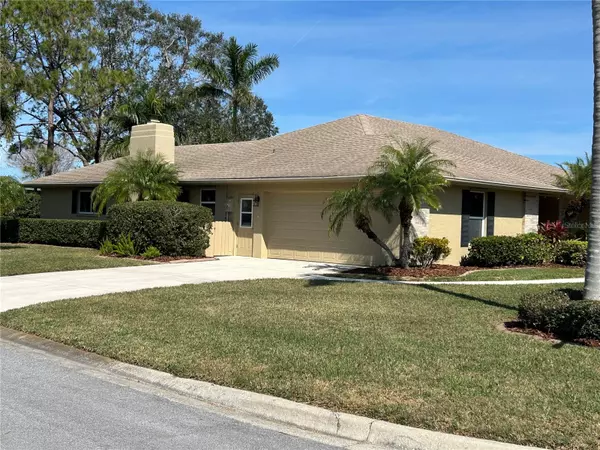5507 COUNTRY LAKES TRL Sarasota, FL 34243
UPDATED:
02/04/2025 10:30 PM
Key Details
Property Type Single Family Home
Sub Type Single Family Residence
Listing Status Active
Purchase Type For Sale
Square Footage 1,924 sqft
Price per Sqft $311
Subdivision Palm-Aire At Sarasota Unit 7 Ph 2&3
MLS Listing ID A4639044
Bedrooms 3
Full Baths 2
HOA Fees $384/ann
HOA Y/N Yes
Originating Board Stellar MLS
Year Built 1985
Annual Tax Amount $3,929
Lot Size 0.310 Acres
Acres 0.31
Property Description
As you enter through the double doors, you are greeted by a large, open floor plan, ideal for entertaining. The living room and dining room feature tall ceilings and double french doors that lead to the expansive lanai and pool area, creating a seamless indoor/outdoor flow. The home features a split-bedroom layout, with the owner's suite off the living room for added privacy, and the generously sized guest rooms, as well as the guest/pool bath, conveniently located off the great room.
The great room boasts vaulted seilings, a cozy fireplace, and an efficient kitchen with a handy dinette area. Storage abounds throughout the home, with all three bedrooms offering walk-in closets. This home is clean, well maintained and move-in ready.
Take advantage of the reasonably priced, optional country club memberships (not mandatory), and enjoy the low HOA fee and no CDD fee. The location can't be beat---just minutes from University Parkway and its vibrant amenities, a short drive to the airport, and easy access to I-75--either the University ramp or the RT-70 entrance.
Life changes are prompting the sale of this beloved home, and now it's ready for its next owner. You will LOVE this Country Lakes community. Don't miss the opportunity to make this beautiful Palm-Aire home yours! Professional Photos on the way.
Location
State FL
County Manatee
Community Palm-Aire At Sarasota Unit 7 Ph 2&3
Zoning RSF4.5/W
Interior
Interior Features Ceiling Fans(s), Crown Molding, Eat-in Kitchen, High Ceilings, Kitchen/Family Room Combo, Living Room/Dining Room Combo, Open Floorplan, Split Bedroom, Vaulted Ceiling(s), Walk-In Closet(s), Window Treatments
Heating Central, Electric
Cooling Central Air
Flooring Carpet, Ceramic Tile, Parquet, Travertine
Fireplaces Type Masonry, Wood Burning
Fireplace true
Appliance Dishwasher, Disposal, Dryer, Electric Water Heater, Microwave, Range, Refrigerator, Washer
Laundry Electric Dryer Hookup, Inside, Washer Hookup
Exterior
Exterior Feature French Doors, Rain Gutters, Sidewalk
Garage Spaces 2.0
Pool In Ground
Community Features Deed Restrictions, Golf Carts OK, Golf
Utilities Available BB/HS Internet Available, Cable Connected, Electricity Connected, Fire Hydrant, Public, Sewer Connected, Water Connected
Roof Type Shingle
Porch Covered, Screened
Attached Garage true
Garage true
Private Pool Yes
Building
Lot Description Corner Lot
Story 1
Entry Level One
Foundation Slab
Lot Size Range 1/4 to less than 1/2
Sewer Public Sewer
Water Public
Architectural Style Florida
Structure Type Block
New Construction false
Schools
Elementary Schools Robert E Willis Elementary
Middle Schools Braden River Middle
High Schools Braden River High
Others
Pets Allowed Cats OK, Dogs OK
Senior Community No
Ownership Fee Simple
Monthly Total Fees $32
Acceptable Financing Cash, Conventional, FHA, VA Loan
Membership Fee Required Required
Listing Terms Cash, Conventional, FHA, VA Loan
Special Listing Condition None




