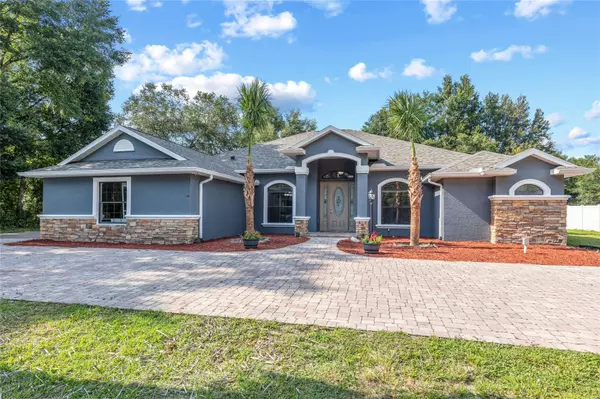13819 SW 109TH LN Dunnellon, FL 34432
UPDATED:
02/04/2025 04:23 PM
Key Details
Property Type Single Family Home
Sub Type Single Family Residence
Listing Status Active
Purchase Type For Sale
Square Footage 2,587 sqft
Price per Sqft $164
Subdivision Rolling Ranch Estate
MLS Listing ID G5092360
Bedrooms 4
Full Baths 3
HOA Y/N No
Originating Board Stellar MLS
Year Built 2007
Annual Tax Amount $5,773
Lot Size 0.330 Acres
Acres 0.33
Lot Dimensions 113x125
Property Description
As you arrive, you'll be greeted by a huge wrap-around pavered driveway, providing ample parking and a grand entrance to this stunning home. Inside, the home has been completely updated with modern flooring throughout, featuring tile in most areas and luxury vinyl planks in the fourth bedroom for added warmth and style.
The kitchen is a chef's delight, boasting granite countertops, all brand-new stainless steel appliances, and ample cabinet space. Each bathroom has been tastefully updated, ensuring a sleek, contemporary feel throughout. Enjoy peace of mind with a brand-new roof and HVAC system, adding to the home's efficiency and longevity.
Located in Dunnellon, this home is just minutes from Rainbow Springs State Park, where you can kayak, swim, or hike in breathtaking natural surroundings. A short drive takes you to Crystal River, famous for its manatee encounters, and Ocala, home to world-class equestrian events and shopping. If you love the outdoors, the nearby Withlacoochee State Trail is perfect for biking, while Silver Springs State Park offers stunning glass-bottom boat tours.
This move-in-ready home offers the perfect blend of modern comfort, space, and unbeatable access to Florida's best attractions. Don't miss this incredible opportunity—schedule your showing today!
Location
State FL
County Marion
Community Rolling Ranch Estate
Zoning R1
Rooms
Other Rooms Attic, Family Room, Formal Dining Room Separate, Formal Living Room Separate, Inside Utility
Interior
Interior Features Cathedral Ceiling(s), Ceiling Fans(s), Crown Molding, Eat-in Kitchen, High Ceilings, Open Floorplan, Primary Bedroom Main Floor, Solid Surface Counters, Split Bedroom, Thermostat, Tray Ceiling(s), Walk-In Closet(s)
Heating Central, Electric
Cooling Central Air
Flooring Luxury Vinyl, Tile, Vinyl
Furnishings Unfurnished
Fireplace false
Appliance Dishwasher, Electric Water Heater, Exhaust Fan, Ice Maker, Microwave, Range, Refrigerator
Laundry Inside, Laundry Closet, Laundry Room
Exterior
Exterior Feature French Doors, Irrigation System, Rain Gutters
Parking Features Driveway, Garage Door Opener, Garage Faces Side, Ground Level, Off Street
Garage Spaces 2.0
Community Features Park, Playground, Racquetball
Utilities Available Cable Connected, Electricity Connected, Water Connected
Amenities Available Park, Playground, Racquetball, Recreation Facilities
View Trees/Woods
Roof Type Shingle
Attached Garage true
Garage true
Private Pool No
Building
Lot Description Cleared
Story 1
Entry Level One
Foundation Slab
Lot Size Range 1/4 to less than 1/2
Sewer Septic Tank
Water Well
Structure Type Block,Stucco
New Construction false
Others
Pets Allowed Cats OK, Dogs OK, Yes
Senior Community No
Ownership Fee Simple
Acceptable Financing Cash, Conventional, FHA, Owner Financing, Private Financing Available, USDA Loan, VA Loan
Listing Terms Cash, Conventional, FHA, Owner Financing, Private Financing Available, USDA Loan, VA Loan
Special Listing Condition None




