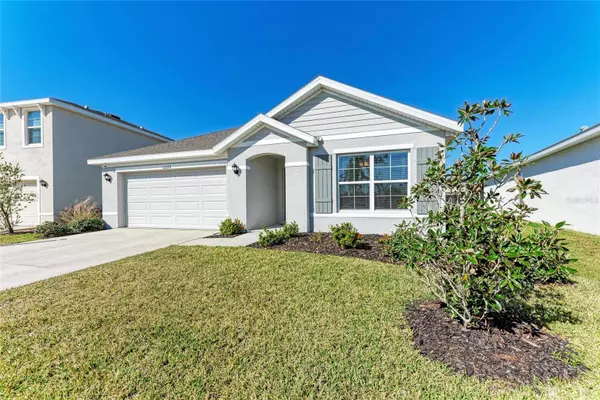12226 KINGSLEY TRL Parrish, FL 34219
OPEN HOUSE
Sat Feb 08, 1:00pm - 3:00pm
UPDATED:
02/04/2025 11:44 PM
Key Details
Property Type Single Family Home
Sub Type Single Family Residence
Listing Status Active
Purchase Type For Sale
Square Footage 1,672 sqft
Price per Sqft $221
Subdivision Bella Lago
MLS Listing ID A4638810
Bedrooms 3
Full Baths 2
HOA Fees $131/mo
HOA Y/N Yes
Originating Board Stellar MLS
Year Built 2021
Annual Tax Amount $5,664
Lot Size 6,534 Sqft
Acres 0.15
Property Description
This home boasts peaceful pond and preserve views, offering a tranquil retreat while remaining close to all the conveniences and amenities you need. Upon entering, you'll be welcomed by a spacious open floor plan, featuring neutral paint colors and ceramic tile flooring throughout, enhancing the home's bright and airy feel. The kitchen is a true highlight, complete with stainless steel appliances, an upgraded gourmet sink, a large kitchen island, and plenty of counter space for all your culinary needs. The adjoining formal dining area is perfect for enjoying meals or entertaining guests. The large living room provides ample space for relaxing or hosting gatherings, and sliding glass doors lead to the screened lanai, where you can enjoy the stunning pond views while soaking in the Florida weather.
At the rear of the home, the private primary suite overlooks the serene pond, offering a peaceful escape. The suite features a spacious walk-in closet and an en-suite bathroom with dual sinks, a walk-in shower, and a large bathroom closet for added storage. Two additional guest bedrooms, located at the front of the home, share a well-appointed guest bathroom. For added convenience, the home also includes a laundry room with extra cabinetry for storage and organization.
The backyard has been thoughtfully landscaped with lush greenery and includes a sprinkler system to keep the lawn looking beautiful year-round. The backyard provides a private and serene outdoor space perfect for outdoor activities or quiet relaxation. The two-car garage features added shelving and upgraded LED lighting for extra storage and efficiency. Additionally, the home is equipped with roof insulation to help reduce monthly bills and includes a BRAND-NEW ROOF with a 130MPH wind warranty and a 5-year warranty for added peace of mind.
The Bella Lago community offers a range of excellent amenities, including a sparkling pool, a fully equipped gym, a playground, and plenty of green space to enjoy. Whether you want to stay active or simply relax, there's something for everyone in this wonderful community.
Parrish is ideally located near major areas like Lakewood Ranch, Sarasota, St. Petersburg, and Tampa. You'll also find the Ellenton Premium Outlet Mall, shopping centers, restaurants, and essential stores just minutes away, with even more amenities on the horizon as the area continues to grow.
This 2021 home offers the perfect combination of modern living, serene pond and preserve views, and an unbeatable location. Schedule a showing today and make this exceptional home yours!
Location
State FL
County Manatee
Community Bella Lago
Zoning PD-MU
Interior
Interior Features Ceiling Fans(s), Kitchen/Family Room Combo, Open Floorplan, Solid Surface Counters, Thermostat, Walk-In Closet(s)
Heating Central, Electric
Cooling Central Air
Flooring Carpet, Ceramic Tile
Fireplace false
Appliance Dishwasher, Disposal, Dryer, Electric Water Heater, Microwave, Range, Refrigerator, Washer
Laundry Inside, Laundry Room
Exterior
Exterior Feature Hurricane Shutters, Irrigation System, Sidewalk, Sliding Doors, Sprinkler Metered
Parking Features Driveway, On Street
Garage Spaces 2.0
Community Features Pool
Utilities Available Cable Available, Electricity Connected, Sewer Connected, Water Connected
Amenities Available Fitness Center, Playground, Pool
View Y/N Yes
View Trees/Woods, Water
Roof Type Shingle
Porch Covered, Enclosed, Rear Porch, Screened
Attached Garage true
Garage true
Private Pool No
Building
Lot Description Sidewalk, Paved
Entry Level One
Foundation Slab
Lot Size Range 0 to less than 1/4
Builder Name D.R. Horton
Sewer Public Sewer
Water Public
Structure Type Block,Stucco
New Construction false
Schools
Elementary Schools Barbara A. Harvey Elementary
Middle Schools Buffalo Creek Middle
High Schools Palmetto High
Others
Pets Allowed Yes
HOA Fee Include Pool,Insurance,Maintenance Grounds,Management
Senior Community No
Ownership Fee Simple
Monthly Total Fees $131
Acceptable Financing Cash, Conventional, FHA, VA Loan
Membership Fee Required Required
Listing Terms Cash, Conventional, FHA, VA Loan
Special Listing Condition None




