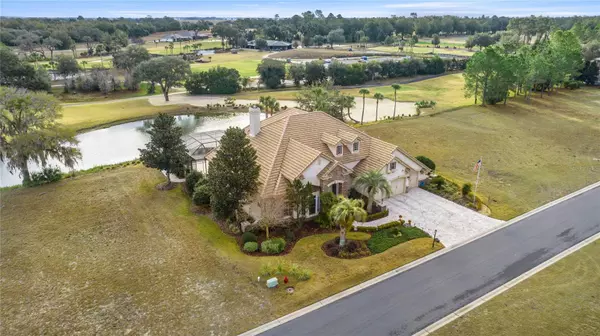6861 SW 179TH AVENUE RD Dunnellon, FL 34432
UPDATED:
02/04/2025 09:59 PM
Key Details
Property Type Single Family Home
Sub Type Single Family Residence
Listing Status Active
Purchase Type For Sale
Square Footage 3,599 sqft
Price per Sqft $347
Subdivision Juliette Falls
MLS Listing ID OM694294
Bedrooms 4
Full Baths 3
Half Baths 1
HOA Fees $110/mo
HOA Y/N Yes
Originating Board Stellar MLS
Year Built 2008
Annual Tax Amount $12,930
Lot Size 0.280 Acres
Acres 0.28
Lot Dimensions 96x125
Property Description
Location
State FL
County Marion
Community Juliette Falls
Zoning PUD
Rooms
Other Rooms Den/Library/Office, Formal Living Room Separate
Interior
Interior Features Built-in Features, Ceiling Fans(s), Crown Molding, High Ceilings, Open Floorplan, Primary Bedroom Main Floor, Solid Surface Counters, Solid Wood Cabinets, Stone Counters, Thermostat, Tray Ceiling(s), Walk-In Closet(s), Wet Bar, Window Treatments
Heating Central, Electric, Zoned
Cooling Central Air, Zoned
Flooring Carpet, Tile, Wood
Furnishings Negotiable
Fireplace true
Appliance Built-In Oven, Dishwasher, Disposal, Dryer, Gas Water Heater, Ice Maker, Microwave, Range, Range Hood, Refrigerator, Washer, Wine Refrigerator
Laundry Inside, Laundry Room
Exterior
Exterior Feature Outdoor Grill, Outdoor Kitchen, Sliding Doors, Storage
Parking Features Electric Vehicle Charging Station(s), Garage Door Opener, Ground Level
Garage Spaces 3.0
Pool Heated, In Ground, Infinity, Lighting, Salt Water, Screen Enclosure
Community Features Clubhouse, Deed Restrictions, Gated Community - No Guard, Golf, Restaurant
Utilities Available Cable Connected, Electricity Connected, Natural Gas Connected, Private
Amenities Available Gated, Golf Course
View Y/N Yes
View Golf Course, Water
Roof Type Concrete,Tile
Porch Covered, Screened
Attached Garage true
Garage true
Private Pool Yes
Building
Lot Description Landscaped, On Golf Course
Story 1
Entry Level One
Foundation Slab
Lot Size Range 1/4 to less than 1/2
Builder Name Arthur Rutenberg
Sewer Public Sewer
Water Public
Architectural Style Mediterranean
Structure Type Block,Concrete,Stone,Stucco
New Construction false
Schools
Elementary Schools Dunnellon Elementary School
Middle Schools Dunnellon Middle School
High Schools Dunnellon High School
Others
Pets Allowed Breed Restrictions
HOA Fee Include Guard - 24 Hour,Maintenance Grounds
Senior Community No
Ownership Fee Simple
Monthly Total Fees $110
Acceptable Financing Cash, Conventional, FHA
Membership Fee Required Required
Listing Terms Cash, Conventional, FHA
Special Listing Condition None




