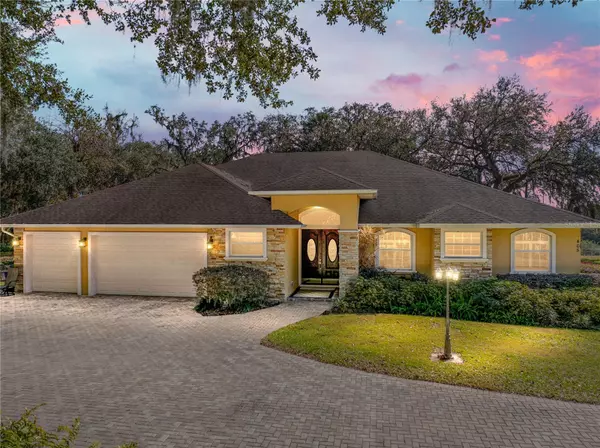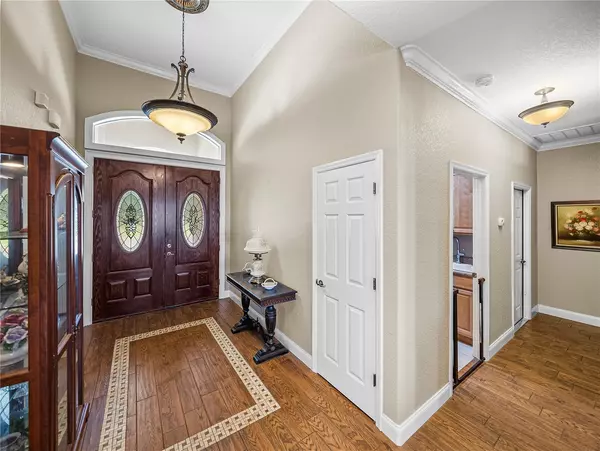465 ROWLAND CT Bartow, FL 33830
UPDATED:
02/04/2025 03:53 PM
Key Details
Property Type Single Family Home
Sub Type Single Family Residence
Listing Status Active
Purchase Type For Sale
Square Footage 2,643 sqft
Price per Sqft $252
Subdivision Acreage
MLS Listing ID B4901820
Bedrooms 3
Full Baths 2
Half Baths 1
HOA Y/N No
Originating Board Stellar MLS
Year Built 2016
Annual Tax Amount $3,075
Lot Size 1.090 Acres
Acres 1.09
Property Description
As you approach your private, gated estate, you'll be greeted by a meticulously landscaped yard and an elegant paver driveway. Step through the double doors into a bright and welcoming entryway, where the wood-look tile flooring flows seamlessly throughout the home. The expansive living area features crown molding, recessed lighting, and French doors with internal blinds that lead to a stunning kitchen.
Designed to impress, the gourmet kitchen is a chef's dream, boasting custom white cabinetry, sparkling quartz countertops, a central island, stainless steel appliances, recessed lighting, soft-close drawers, a breakfast bar, and a spacious walk-in pantry. Whether you're preparing everyday meals or entertaining guests, this kitchen is both functional and beautiful.
Adjacent to the kitchen is the formal dining room—perfect for hosting family gatherings and dinner parties. Just beyond, you'll find a versatile flex space that could serve as a home office, playroom, or library. This room opens onto a private, screened-in patio, adding to the home's charm and livability.
The serene primary bedroom is a true retreat, complete with tray ceilings, crown molding, recessed lighting, and access to the screened-in porch through French doors. A cozy sitting area offers a perfect spot for relaxation. The spa-inspired en suite features dual vanities, a walk-in shower with tile surround and built-in seating, and ample built-in storage. The 18-foot-long walk-in closet with custom shelving provides an abundance of space for all your wardrobe needs.
On the opposite side of the home, two additional spacious bedrooms each include crown molding, walk-in closets, and share a beautifully designed Jack-and-Jill bathroom with a granite vanity and tub/shower combo. The home also features a laundry room equipped with a washer and dryer, utility sink, plenty of cabinetry, and a large countertop for added convenience. A dedicated refrigerator circuit in the laundry room adds extra functionality and adjacent to the laundry you'll find a half bath for guests.
The 3-car garage includes additional space for a workshop. Step out to the rear of the home, where a sprawling 74-foot covered, screened-in porch awaits. Complete with a hot tub (which conveys with the home) and picturesque views of majestic oak trees and a city-maintained lake with its own walking path, this space is perfect for both relaxation and entertainment. Imagine watching the Fourth of July fireworks from the comfort of your own backyard!
This home has been thoughtfully upgraded with extra insulation to keep your energy bills low. Additional features include a Smithbuilt lawnmower shed, a fenced pet area with a pet access door to the porch, an irrigation system, a security system, and a central vacuum system throughout the home. Experience the luxury and comfort this home has to offer!
This one-of-a-kind home is truly a must-see.
Location
State FL
County Polk
Community Acreage
Zoning R-1A
Rooms
Other Rooms Formal Dining Room Separate
Interior
Interior Features Ceiling Fans(s), Central Vaccum, Crown Molding, Eat-in Kitchen, Kitchen/Family Room Combo, Open Floorplan, Primary Bedroom Main Floor, Solid Surface Counters, Solid Wood Cabinets, Split Bedroom, Walk-In Closet(s)
Heating Central
Cooling Central Air
Flooring Tile
Fireplace false
Appliance Dishwasher, Disposal, Dryer, Microwave, Range, Refrigerator, Washer
Laundry Inside, Laundry Room
Exterior
Exterior Feature French Doors, Lighting, Rain Gutters
Garage Spaces 3.0
Utilities Available BB/HS Internet Available, Cable Available, Electricity Available, Phone Available
View Y/N Yes
View Water
Roof Type Shingle
Porch Covered, Rear Porch
Attached Garage true
Garage true
Private Pool No
Building
Lot Description Landscaped, Paved
Entry Level One
Foundation Block
Lot Size Range 1 to less than 2
Sewer Public Sewer
Water Public
Structure Type Stucco
New Construction false
Schools
Elementary Schools Floral Avenue Elem
Middle Schools Bartow Middle
High Schools Bartow High
Others
Senior Community No
Ownership Fee Simple
Acceptable Financing Cash, Conventional, FHA, VA Loan
Listing Terms Cash, Conventional, FHA, VA Loan
Special Listing Condition None




