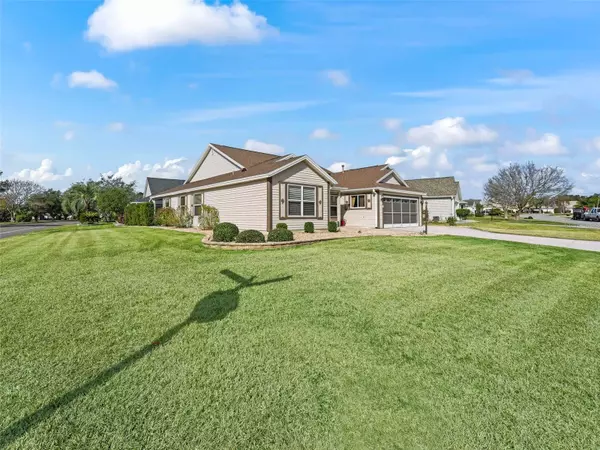17880 SE 86TH OAK LEAF TER The Villages, FL 32162
UPDATED:
02/04/2025 09:56 PM
Key Details
Property Type Single Family Home
Sub Type Single Family Residence
Listing Status Active
Purchase Type For Sale
Square Footage 1,918 sqft
Price per Sqft $228
Subdivision The Villages
MLS Listing ID G5092010
Bedrooms 3
Full Baths 2
HOA Y/N No
Originating Board Stellar MLS
Year Built 2003
Annual Tax Amount $4,971
Lot Size 7,840 Sqft
Acres 0.18
Lot Dimensions 82x95
Property Description
BOND-FREE & LOADED WITH UPGRADES! This stunning 3-Bed, 2-Bath HIBISCUS model (Gardenia floorplan) in the highly sought-after Village of Piedmont is TURNKEY and ready for you! METICULOUSLY UPDATED with NEW ROOF (2020), HVAC (2020), and WATER HEATER (2022), this home is the perfect blend of MODERN ELEGANCE and comfort!
Step inside to a BRIGHT, OPEN CONCEPT layout featuring LUXURY VINYL PLANK flooring throughout, fresh contemporary design, and PILLARS REMOVED for a more expansive feel. The chef's kitchen boasts brand-new high-end STAINLESS STEEL appliances, a BOSCH dishwasher, GAS stove, stunning GRANITE countertops & backsplash, white cabinetry with crown molding & PULL-OUTS, and a REVERSE OSMOSIS water filtration system. A SKY TUBE in the kitchen and a large SKYLIGHT in the living room bring in abundant natural light.
Retreat to your SPACIOUS MASTER SUITE, featuring HIS & HER WALK-IN CLOSETS and a fully UPDATED ENSUITE. Enjoy GRANITE counters, DUAL SINKS, a huge linen closet, a beautifully TILED SHOWER with a BENCH SEAT & CLEAR GLASS door. Both bathrooms feature NEW VANITES, NEW Make-up Light up MIRRORS, and HIGH-EFFICIENCY TOILETS for added style and convenience. The split-bedroom floor plan ensures extra privacy for guests, with two additional bedrooms on the opposite side of the home.
ENJOY FLORIDA! Step outside to your private COVERED LANAI & extended BIRDCAGE, offering the perfect space to unwind or entertain. The 2-car + GOLF CART GARAGE features a BRAND NEW EPOXY FLOOR! And the CURB APPEAL is tremendous with a newly PAINTED DRIVEWAY, new TIERED LANDSCAPING, and an EXTENDED FRONT PAVER PATIO!
GREAT LOCATION! Nestled between Nancy Lopez & Glenview Country Clubs, just minutes from the First Responders Recreation Center, VA Clinic, shopping, and dining! Enjoy The Villages lifestyle with easy access to championship golf, world-class amenities, and vibrant social activities.
Don't wait—schedule your private tour today!
Location
State FL
County Marion
Community The Villages
Zoning PUD
Interior
Interior Features Ceiling Fans(s), Eat-in Kitchen, High Ceilings, Open Floorplan, Skylight(s), Split Bedroom, Stone Counters, Walk-In Closet(s)
Heating Central
Cooling Central Air
Flooring Luxury Vinyl
Furnishings Turnkey
Fireplace false
Appliance Dishwasher, Disposal, Dryer, Gas Water Heater, Microwave, Range, Refrigerator, Washer
Laundry Inside
Exterior
Exterior Feature Irrigation System, Lighting, Rain Gutters, Sliding Doors
Parking Features Driveway, Garage Door Opener, Golf Cart Garage
Garage Spaces 2.0
Community Features Deed Restrictions, Golf Carts OK, Golf, Pool, Sidewalks, Tennis Courts
Utilities Available BB/HS Internet Available, Cable Connected, Electricity Connected
Roof Type Shingle
Porch Screened
Attached Garage true
Garage true
Private Pool No
Building
Lot Description Corner Lot
Story 1
Entry Level One
Foundation Slab
Lot Size Range 0 to less than 1/4
Sewer Public Sewer
Water Public
Structure Type Vinyl Siding
New Construction false
Others
Pets Allowed Yes
Senior Community Yes
Ownership Fee Simple
Monthly Total Fees $199
Acceptable Financing Cash, Conventional, FHA, Other, VA Loan
Listing Terms Cash, Conventional, FHA, Other, VA Loan
Special Listing Condition None




