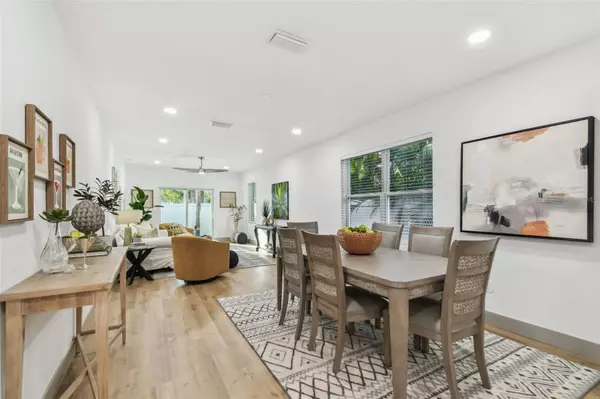5334 37TH ST N St Petersburg, FL 33714
OPEN HOUSE
Sat Feb 08, 12:00pm - 2:00pm
UPDATED:
02/05/2025 02:36 AM
Key Details
Property Type Single Family Home
Sub Type Single Family Residence
Listing Status Active
Purchase Type For Sale
Square Footage 1,786 sqft
Price per Sqft $268
Subdivision Lellman Heights 3Rd Sec
MLS Listing ID U8234992
Bedrooms 3
Full Baths 2
HOA Y/N No
Originating Board Stellar MLS
Year Built 2025
Annual Tax Amount $2,304
Lot Size 5,662 Sqft
Acres 0.13
Lot Dimensions 45x112
Property Description
Step inside to discover 9 foot ceilings with modern style interior doors, complemented by 5 inch modern-styled baseboards and door trim, setting the stage for elegance. Porcelain tile floors in the bathrooms lead to a custom-tiled shower with sleek glass doors, while luxury vinyl plank flooring throughout this open concept floorplan ensures both beauty and durability. The heart of the home, the kitchen, features modern European styled cabinetry with 42” standard upper cabinets, quartz countertops, a sizeable pantry, stainless steel appliances, with LED lighting in all pull-out drawers, along with a custom-tiled backsplash. The primary bedroom offers a large walk-in closet and features an en-suite bathroom with dual vanity sinks. Inside laundry closet is also featured in the hallway leading out to the garage for convenience. Additional interior features include CAT6 prewire throughout and LED wafer can lighting.
This home's thoughtful design extends to its exterior, with sand finish smooth stucco, a vinyl fenced backyard, and a cozy back lanai, perfect for enjoying your mornings or entertaining. Energy efficiency is paramount and is sure to save you money on both your insurance and utility costs, highlighted by insulated concrete block construction, dual pane Low E windows, radiant shield roof deck, R38 attic insulation, and a 15-SEER Goodman HVAC system. Also included will be a 2-10 Builder's Warranty for future peace of mind. Schedule your showing today!
Location
State FL
County Pinellas
Community Lellman Heights 3Rd Sec
Direction N
Rooms
Other Rooms Den/Library/Office
Interior
Interior Features Ceiling Fans(s), High Ceilings, Open Floorplan, Solid Surface Counters, Thermostat
Heating Central
Cooling Central Air
Flooring Luxury Vinyl, Tile
Fireplace false
Appliance Dishwasher, Microwave, Range
Laundry Inside, Laundry Closet
Exterior
Exterior Feature Lighting
Parking Features Garage Faces Rear
Garage Spaces 2.0
Fence Vinyl
Utilities Available Cable Available, Public, Sewer Available, Water Available
Roof Type Shingle
Porch Front Porch, Rear Porch
Attached Garage true
Garage true
Private Pool No
Building
Entry Level One
Foundation Slab
Lot Size Range 0 to less than 1/4
Builder Name URBN Domains
Sewer Public Sewer
Water Public
Structure Type Block
New Construction true
Schools
Elementary Schools Lealman Avenue Elementary-Pn
Middle Schools Tyrone Middle-Pn
High Schools Dixie Hollins High-Pn
Others
Senior Community No
Ownership Fee Simple
Acceptable Financing Cash, Conventional, FHA, VA Loan
Listing Terms Cash, Conventional, FHA, VA Loan
Special Listing Condition None




